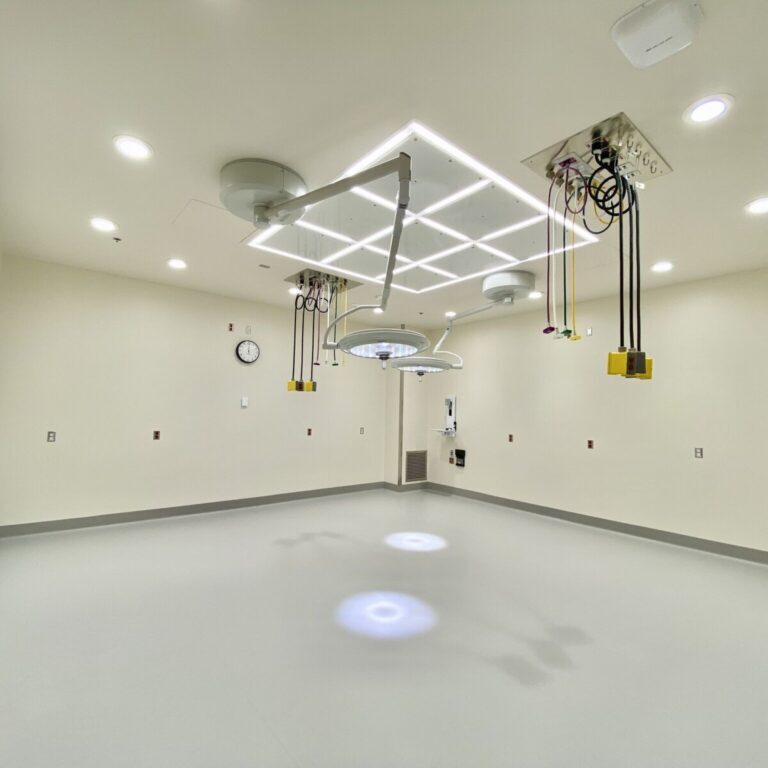
IN PROGESS
Client:
Harborview Medical Center
Project Role:
Electrical Engineering Services, Engineer-of-Record
Contract Engagement:
2023 to 2025 (On-going)
Harborview Medical Center ORs & Sleep Clinic Renovation
Project relocated the Sleep Clinic from the 4th floor of the Ninth & Jefferson Building (NJB) to the Patricia Steel Building (PSB) and included the renovation of 10,000 square feet of the PSB’s 4th floor. The project was completed in phases ensuring no interruption to patient care services during the project construction phase. Key accomplishments of this project are efficient staff, patient, and material flows and facilitating 24/7 access to daylight and views for staff.
Project delivered in two phases as part of a Progressive Design Build Project with the UW and Harborview Medical Center. The first phase of the project includes the renovation of 11,000 square feet of clinical space for the new sleep clinic, located in the Patricia Steel Building (PSB). The second phase of the project includes renovation of 13,000 square feet of space in the Ninth & Jefferson Building to build out five (5) new operating suites, including supporting; pre/post-op, sterile processing, clean/soiled utilities, nursing station, and lobby area.
Relocating of the Sleep Clinic program to the 4th floor of the PSB provided the ability for the project to add five new state-of-the-art outpatient operating rooms into the NJB building which relieves pressure on the existing twenty-five (25) main operating rooms. Existing HVAC and electrical systems were upgraded to meet operational standards for a safe and efficient surgical environment.
